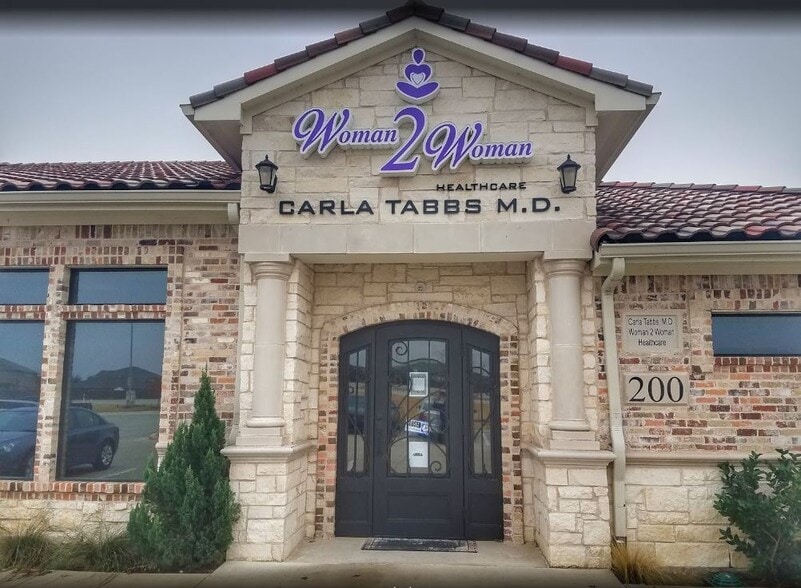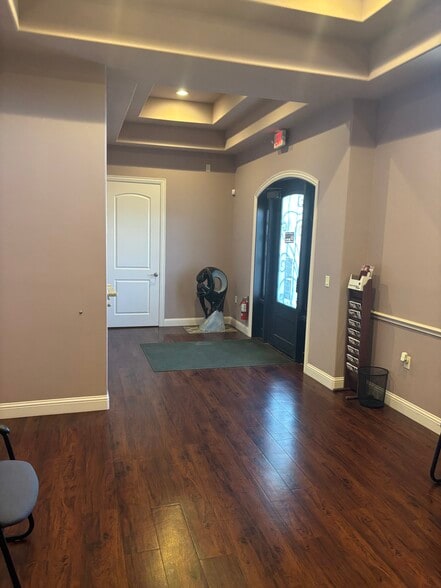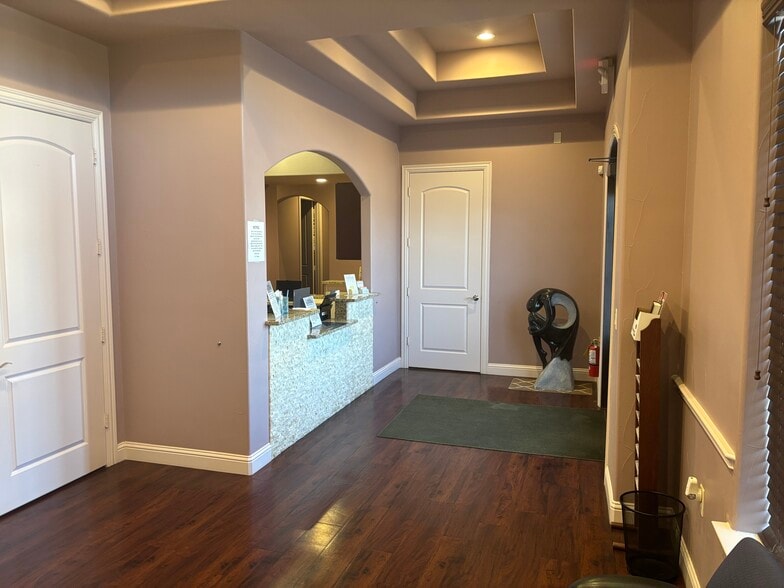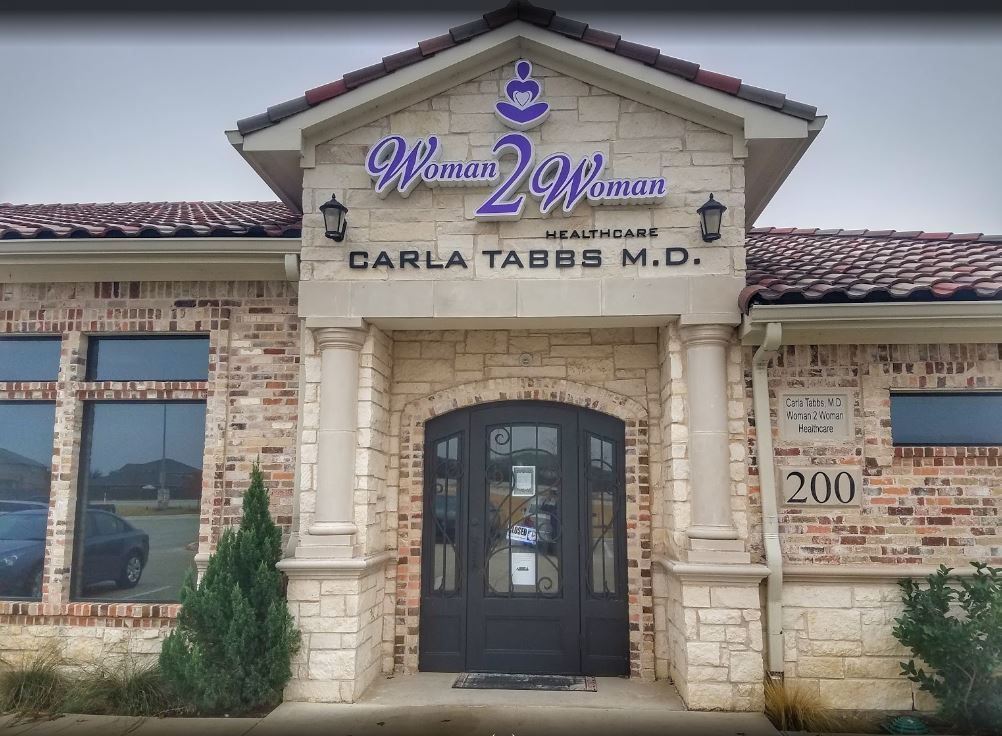thank you

Your email has been sent.

3912 North Tarrant Pky 2,571 SF of Office Space Available in Fort Worth, TX 76244




Highlights
- Class A Medical Space
- High Demographic Area
- Premier North Fort Worth Location
All Available Space(1)
Display Rental Rate as
- Space
- Size
- Term
- Rental Rate
- Space Use
- Condition
- Available
For Lease – 3912 N Tarrant Pkwy | Move-In Ready Medical Office Discover a prime medical office opportunity at 3912 N Tarrant Parkway. Formerly an OBGYN practice, this turnkey space is perfectly suited for medical or professional office use. The suite features: 4 fully equipped exam rooms 3 bathrooms 2 private offices Reception and waiting area Breakroom for staff convenience Excellent street visibility with prominent signage opportunities Located along highly trafficked N Tarrant Parkway, this property offers outstanding accessibility, exposure, and convenience for both staff and patients. Move-in ready and designed for efficiency, this space is an ideal choice for medical professionals looking to establish or expand their practice.
- Listed rate may not include certain utilities, building services and property expenses
- Fits 7 - 21 People
- 1 Conference Room
- Fully Built-Out as Standard Office
- 4 Private Offices
- 1 Workstation
| Space | Size | Term | Rental Rate | Space Use | Condition | Available |
| 1st Floor, Ste 200 | 2,571 SF | Negotiable | $26.00 /SF/YR $2.17 /SF/MO $279.86 /m²/YR $23.32 /m²/MO $5,571 /MO $66,846 /YR | Office | Full Build-Out | Now |
1st Floor, Ste 200
| Size |
| 2,571 SF |
| Term |
| Negotiable |
| Rental Rate |
| $26.00 /SF/YR $2.17 /SF/MO $279.86 /m²/YR $23.32 /m²/MO $5,571 /MO $66,846 /YR |
| Space Use |
| Office |
| Condition |
| Full Build-Out |
| Available |
| Now |
1st Floor, Ste 200
| Size | 2,571 SF |
| Term | Negotiable |
| Rental Rate | $26.00 /SF/YR |
| Space Use | Office |
| Condition | Full Build-Out |
| Available | Now |
For Lease – 3912 N Tarrant Pkwy | Move-In Ready Medical Office Discover a prime medical office opportunity at 3912 N Tarrant Parkway. Formerly an OBGYN practice, this turnkey space is perfectly suited for medical or professional office use. The suite features: 4 fully equipped exam rooms 3 bathrooms 2 private offices Reception and waiting area Breakroom for staff convenience Excellent street visibility with prominent signage opportunities Located along highly trafficked N Tarrant Parkway, this property offers outstanding accessibility, exposure, and convenience for both staff and patients. Move-in ready and designed for efficiency, this space is an ideal choice for medical professionals looking to establish or expand their practice.
- Listed rate may not include certain utilities, building services and property expenses
- Fully Built-Out as Standard Office
- Fits 7 - 21 People
- 4 Private Offices
- 1 Conference Room
- 1 Workstation
Property Overview
Premier Medical Space in the Heart of North Fort Worth Experience the difference of a truly elevated medical environment. Located in the heart of the fast-growing North Fort Worth medical corridor, Suite 200 at 3912 N. Tarrant Parkway offers a rare opportunity to occupy Class A medical office space designed for today’s modern healthcare professionals. This second-generation medical suite has been meticulously built out to accommodate a range of medical practices — from general practitioners and specialists to boutique wellness providers. The space blends functionality with modern design, offering an inviting, patient-focused atmosphere. Interior Features Step inside to a thoughtfully designed floor plan encompassing: 4 fully equipped exam rooms with sinks and built-in cabinetry 3 private restrooms, including a dedicated patient restroom Welcoming reception and waiting area with abundant natural light Business office and check-out area for efficient patient flow Private physician’s office for consultations or administrative work Open workstation and work area for nurses or clinical support staff Every detail of this suite reflects quality and care — from the premium finishes to the seamless integration of plumbing and electrical systems to support medical use.
- Security System
- Air Conditioning
- Fiber Optic Internet
- Smoke Detector
Property Facts
Presented by

3912 North Tarrant Pky
Hmm, there seems to have been an error sending your message. Please try again.
Thanks! Your message was sent.



