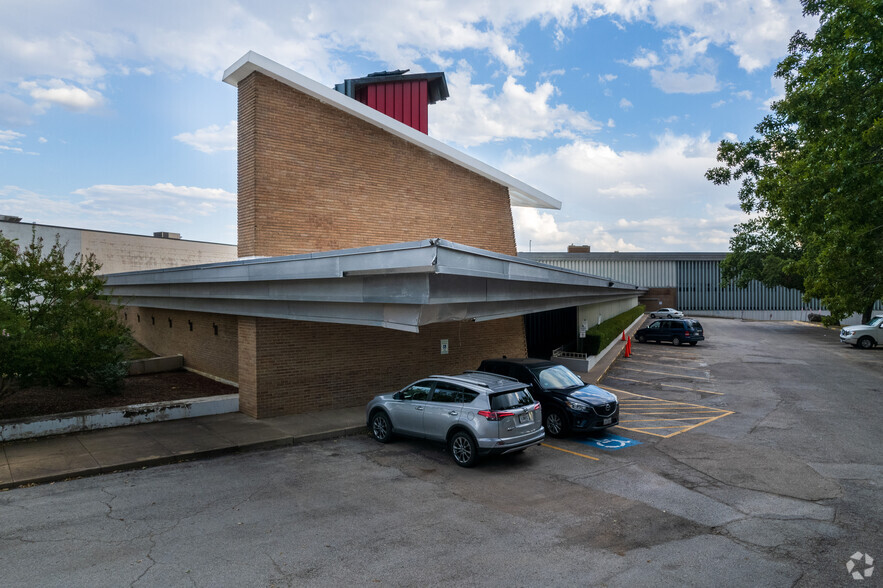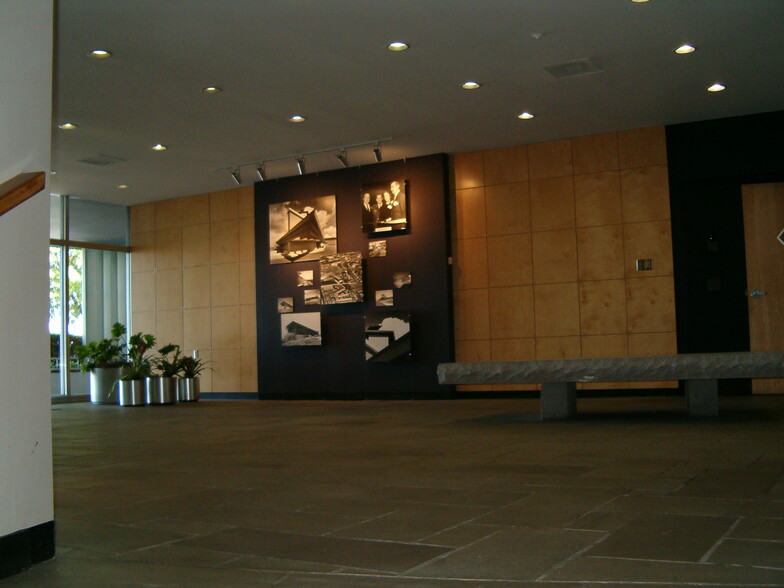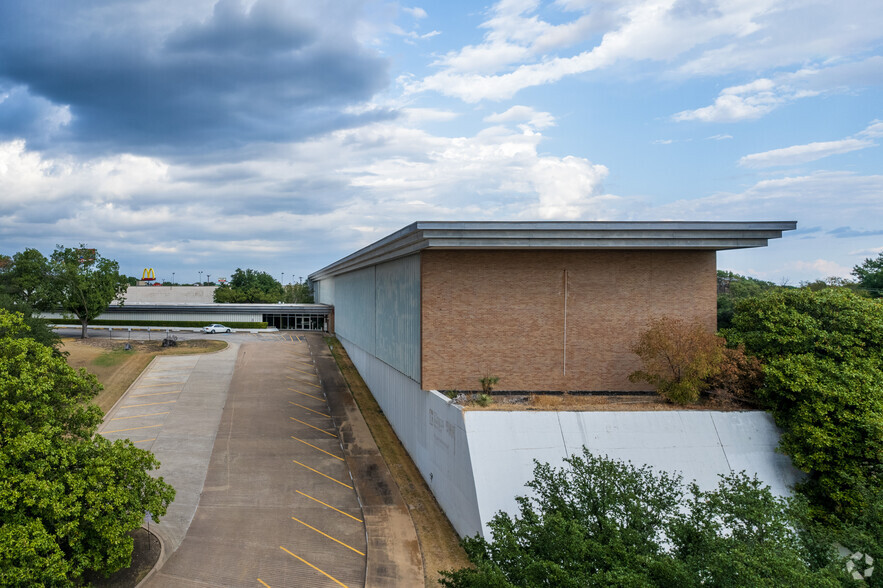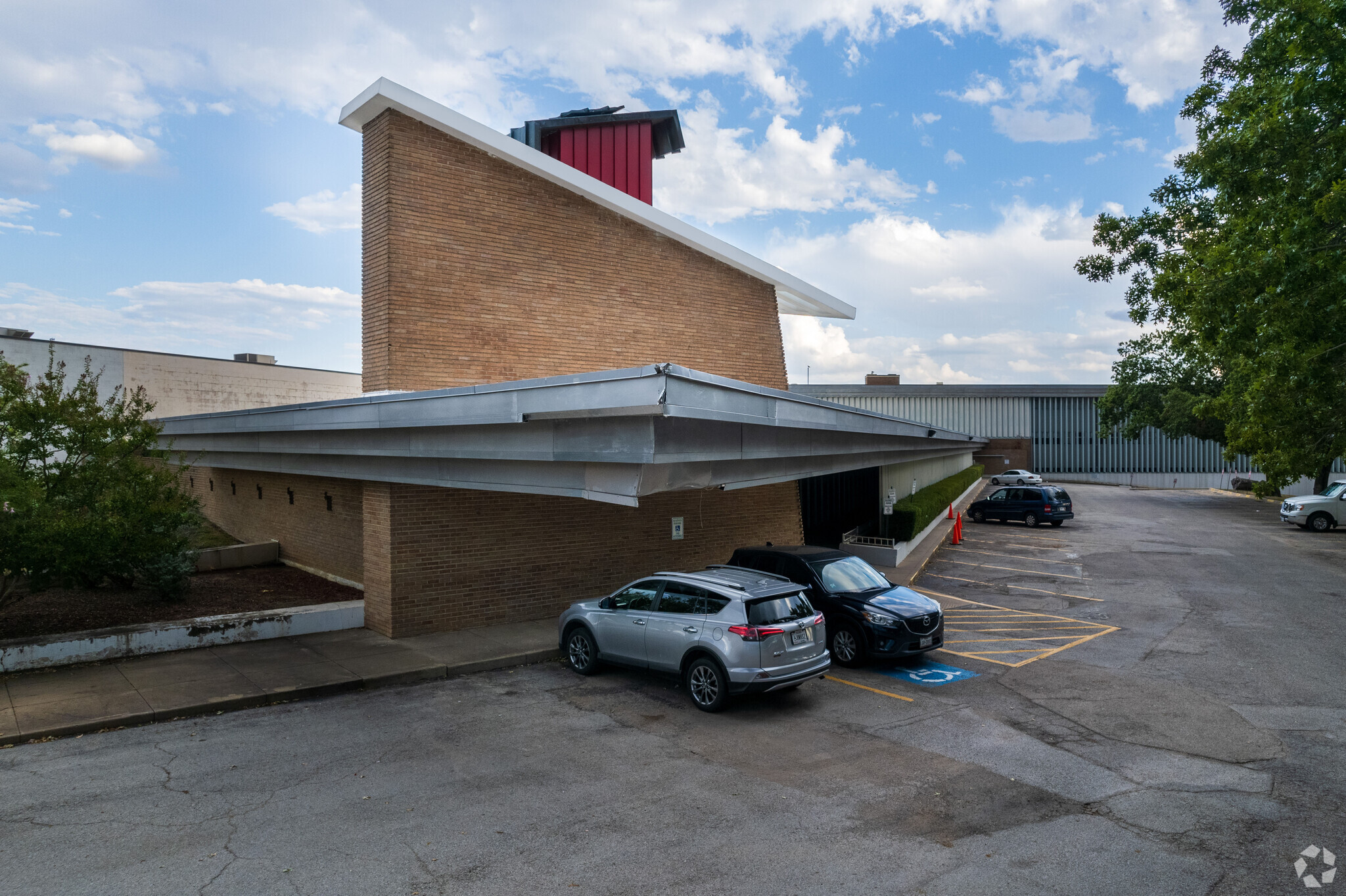thank you

Your email has been sent.

Iconic Fort Worth Office Space 6421 Camp Bowie Blvd 224 - 12,904 SF of Office Space Available in Fort Worth, TX 76116




Highlights
- Highly Visible Office Building
- Recently remodeled
- Available covered parking
- Large or Small office spaces available
- Monument Signage Available
All Available Spaces(6)
Display Rental Rate as
- Space
- Size
- Term
- Rental Rate
- Space Use
- Condition
- Available
Excellent mix of open space and private offices.Located on Ground Floor and lobby entrance.
- Rate includes utilities, building services and property expenses
- 1 Conference Room
- Space is in Excellent Condition
- Central Air Conditioning
- Drop Ceilings
- Atrium
- Efficient Floor Plan
- 4 Private Offices
- 2 Workstations
- Plug & Play
- High Ceilings
- Natural Light
- Open-Plan
- Efficient Floor Plan
Covered parking, climate control storage and located on the edge of Ridglea Hills Neighborhood
- Rate includes utilities, building services and property expenses
- Office intensive layout
- Wi-Fi Connectivity
- Renovated common areas
- Fully Built-Out as Standard Office
- Central Air Conditioning
- High Ceilings
- Rate includes utilities, building services and property expenses
8-10 Private offices/ potentially 2 conference rooms Big open area in the center for reception area/bullpen Kitchen area End unit on the third floor Tiktok walkthrough video: https://www.tiktok.com/@ld.cre/video/7333641816127868202?is_from_webapp=1&sender_device=pc&web_id=7466853807495398943
- Rate includes utilities, building services and property expenses
- Open Floor Plan Layout
- 1 Conference Room
- Space is in Excellent Condition
- Fully Built-Out as Professional Services Office
- 8 Private Offices
- 1 Workstation
- Renovated common areas
- Rate includes utilities, building services and property expenses
8 Private offices/ only 7 if one's used as conference Big storage closet Natural light in common areas/outside offices 4th floor end unit right off the staircase & elevator Tiktok walkthrough video: https://www.tiktok.com/@ld.cre/video/7333638215045352747?is_from_webapp=1&sender_device=pc&web_id=7466853807495398943
- Rate includes utilities, building services and property expenses
- Mostly Open Floor Plan Layout
- 1 Conference Room
- Renovated common areas
- Fully Built-Out as Professional Services Office
- 8 Private Offices
- Natural Light
| Space | Size | Term | Rental Rate | Space Use | Condition | Available |
| 2nd Floor, Ste 201 | 3,294 SF | 1 Year | $19.00 /SF/YR $1.58 /SF/MO $204.51 /m²/YR $17.04 /m²/MO $5,216 /MO $62,586 /YR | Office | - | Now |
| 3rd Floor, Ste 302 & 305 | 2,775 SF | Negotiable | $19.00 /SF/YR $1.58 /SF/MO $204.51 /m²/YR $17.04 /m²/MO $4,394 /MO $52,725 /YR | Office | Full Build-Out | Now |
| 3rd Floor, Ste 307 | 224 SF | 1-5 Years | $19.00 /SF/YR $1.58 /SF/MO $204.51 /m²/YR $17.04 /m²/MO $354.67 /MO $4,256 /YR | Office | - | Now |
| 3rd Floor, Ste 314 | 3,520 SF | 1-5 Years | $19.00 /SF/YR $1.58 /SF/MO $204.51 /m²/YR $17.04 /m²/MO $5,573 /MO $66,880 /YR | Office | Full Build-Out | Now |
| 4th Floor, Ste 416 | 739 SF | 1-5 Years | $19.00 /SF/YR $1.58 /SF/MO $204.51 /m²/YR $17.04 /m²/MO $1,170 /MO $14,041 /YR | Office | - | Now |
| 4th Floor, Ste 418 | 2,352 SF | 1-5 Years | $19.00 /SF/YR $1.58 /SF/MO $204.51 /m²/YR $17.04 /m²/MO $3,724 /MO $44,688 /YR | Office | Full Build-Out | Now |
2nd Floor, Ste 201
| Size |
| 3,294 SF |
| Term |
| 1 Year |
| Rental Rate |
| $19.00 /SF/YR $1.58 /SF/MO $204.51 /m²/YR $17.04 /m²/MO $5,216 /MO $62,586 /YR |
| Space Use |
| Office |
| Condition |
| - |
| Available |
| Now |
3rd Floor, Ste 302 & 305
| Size |
| 2,775 SF |
| Term |
| Negotiable |
| Rental Rate |
| $19.00 /SF/YR $1.58 /SF/MO $204.51 /m²/YR $17.04 /m²/MO $4,394 /MO $52,725 /YR |
| Space Use |
| Office |
| Condition |
| Full Build-Out |
| Available |
| Now |
3rd Floor, Ste 307
| Size |
| 224 SF |
| Term |
| 1-5 Years |
| Rental Rate |
| $19.00 /SF/YR $1.58 /SF/MO $204.51 /m²/YR $17.04 /m²/MO $354.67 /MO $4,256 /YR |
| Space Use |
| Office |
| Condition |
| - |
| Available |
| Now |
3rd Floor, Ste 314
| Size |
| 3,520 SF |
| Term |
| 1-5 Years |
| Rental Rate |
| $19.00 /SF/YR $1.58 /SF/MO $204.51 /m²/YR $17.04 /m²/MO $5,573 /MO $66,880 /YR |
| Space Use |
| Office |
| Condition |
| Full Build-Out |
| Available |
| Now |
4th Floor, Ste 416
| Size |
| 739 SF |
| Term |
| 1-5 Years |
| Rental Rate |
| $19.00 /SF/YR $1.58 /SF/MO $204.51 /m²/YR $17.04 /m²/MO $1,170 /MO $14,041 /YR |
| Space Use |
| Office |
| Condition |
| - |
| Available |
| Now |
4th Floor, Ste 418
| Size |
| 2,352 SF |
| Term |
| 1-5 Years |
| Rental Rate |
| $19.00 /SF/YR $1.58 /SF/MO $204.51 /m²/YR $17.04 /m²/MO $3,724 /MO $44,688 /YR |
| Space Use |
| Office |
| Condition |
| Full Build-Out |
| Available |
| Now |
2nd Floor, Ste 201
| Size | 3,294 SF |
| Term | 1 Year |
| Rental Rate | $19.00 /SF/YR |
| Space Use | Office |
| Condition | - |
| Available | Now |
Excellent mix of open space and private offices.Located on Ground Floor and lobby entrance.
- Rate includes utilities, building services and property expenses
- 4 Private Offices
- 1 Conference Room
- 2 Workstations
- Space is in Excellent Condition
- Plug & Play
- Central Air Conditioning
- High Ceilings
- Drop Ceilings
- Natural Light
- Atrium
- Open-Plan
- Efficient Floor Plan
- Efficient Floor Plan
3rd Floor, Ste 302 & 305
| Size | 2,775 SF |
| Term | Negotiable |
| Rental Rate | $19.00 /SF/YR |
| Space Use | Office |
| Condition | Full Build-Out |
| Available | Now |
Covered parking, climate control storage and located on the edge of Ridglea Hills Neighborhood
- Rate includes utilities, building services and property expenses
- Fully Built-Out as Standard Office
- Office intensive layout
- Central Air Conditioning
- Wi-Fi Connectivity
- High Ceilings
- Renovated common areas
3rd Floor, Ste 307
| Size | 224 SF |
| Term | 1-5 Years |
| Rental Rate | $19.00 /SF/YR |
| Space Use | Office |
| Condition | - |
| Available | Now |
- Rate includes utilities, building services and property expenses
3rd Floor, Ste 314
| Size | 3,520 SF |
| Term | 1-5 Years |
| Rental Rate | $19.00 /SF/YR |
| Space Use | Office |
| Condition | Full Build-Out |
| Available | Now |
8-10 Private offices/ potentially 2 conference rooms Big open area in the center for reception area/bullpen Kitchen area End unit on the third floor Tiktok walkthrough video: https://www.tiktok.com/@ld.cre/video/7333641816127868202?is_from_webapp=1&sender_device=pc&web_id=7466853807495398943
- Rate includes utilities, building services and property expenses
- Fully Built-Out as Professional Services Office
- Open Floor Plan Layout
- 8 Private Offices
- 1 Conference Room
- 1 Workstation
- Space is in Excellent Condition
- Renovated common areas
4th Floor, Ste 416
| Size | 739 SF |
| Term | 1-5 Years |
| Rental Rate | $19.00 /SF/YR |
| Space Use | Office |
| Condition | - |
| Available | Now |
- Rate includes utilities, building services and property expenses
4th Floor, Ste 418
| Size | 2,352 SF |
| Term | 1-5 Years |
| Rental Rate | $19.00 /SF/YR |
| Space Use | Office |
| Condition | Full Build-Out |
| Available | Now |
8 Private offices/ only 7 if one's used as conference Big storage closet Natural light in common areas/outside offices 4th floor end unit right off the staircase & elevator Tiktok walkthrough video: https://www.tiktok.com/@ld.cre/video/7333638215045352747?is_from_webapp=1&sender_device=pc&web_id=7466853807495398943
- Rate includes utilities, building services and property expenses
- Fully Built-Out as Professional Services Office
- Mostly Open Floor Plan Layout
- 8 Private Offices
- 1 Conference Room
- Natural Light
- Renovated common areas
Property Overview
The Camp Bowie Office Building features Frank Lloyd Wright style architecture inside and outside, and has landscaped courtyards. The property was recently renovated with respect to the interior of the office space and had newly renovated mechanical systems installed. Property features include covered parking, on-site climate controlled storage, and renovated common areas and excellent office layouts. Excellent location near I-30 and close to many major retailers.
- Bus Line
- Courtyard
- Property Manager on Site
- Basement
- Open-Plan
Property Facts
Presented by

Iconic Fort Worth Office Space | 6421 Camp Bowie Blvd
Hmm, there seems to have been an error sending your message. Please try again.
Thanks! Your message was sent.







